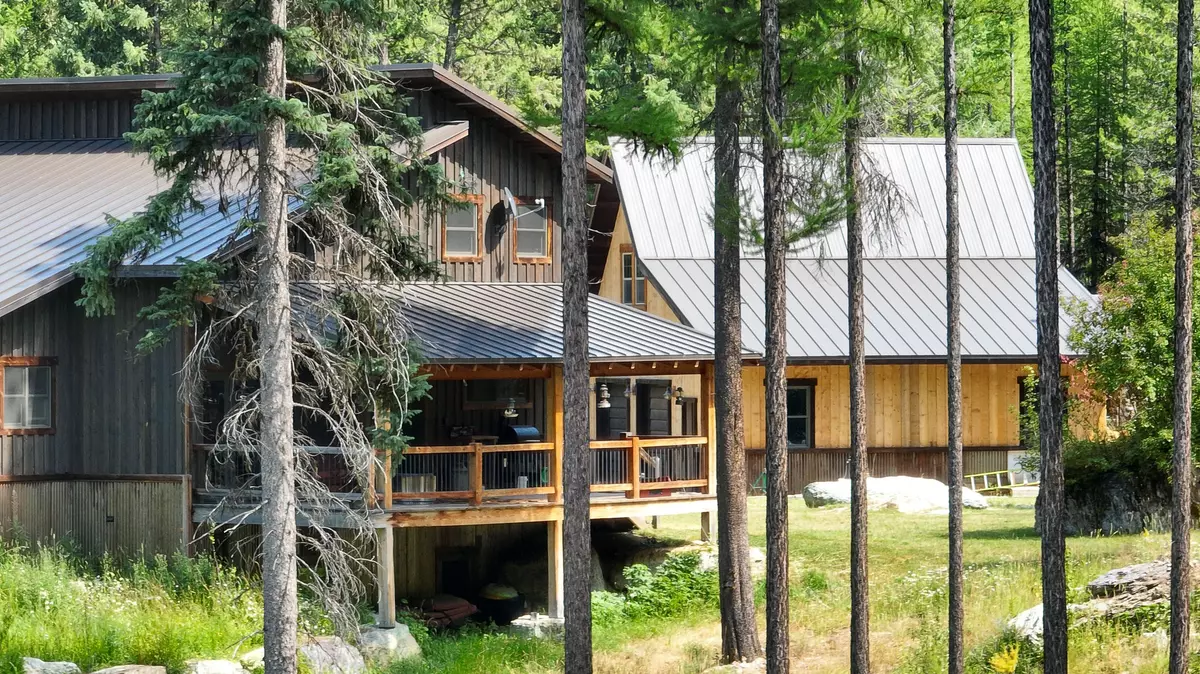$989,000
$999,000
1.0%For more information regarding the value of a property, please contact us for a free consultation.
156 Moose Trail DR Whitefish, MT 59937
4 Beds
5 Baths
2,844 SqFt
Key Details
Sold Price $989,000
Property Type Single Family Home
Sub Type Single Family Residence
Listing Status Sold
Purchase Type For Sale
Square Footage 2,844 sqft
Price per Sqft $347
MLS Listing ID 30031994
Sold Date 11/08/24
Style Modern
Bedrooms 4
Full Baths 3
Three Quarter Bath 2
HOA Y/N No
Year Built 2016
Annual Tax Amount $4,066
Tax Year 2023
Lot Size 4.740 Acres
Acres 4.74
Property Description
Come home to a stunning, modern home with rustic appointments on almost 5 acres, with a detached shop/garage, bordered by Forest Service on two sides. The great room/kitchen offers wood floors, grey quartz countertops, high-end appliances, a floor-to-ceiling stone fireplace, handsome beam accents and a wood ceiling. There are two 3/4 baths that boast good-looking tile showers and vanities with timeless quartz countertops. The full bathroom has a tub surrounded by tile. You'll love the covered back deck, just off the great room space, which overlooks the treed lot and stairs down to the property. Enjoy mountain views, a meadow space and seclusion, since YOU are at the end of the road! The detached garage/shop has a work area, two garage spaces and an unfinished loft area, with separate access, which could serve as guest quarters, office space or a gym. No expense spared. Builder's own home, so a lot of extras throughout. Call Lynn Kenyon at 406-770-0013 or your real estate professional. Floor plan: primary room on main with its own bathroom and walk-in closet, plus great room, kitchen, dining and entry. Upstairs offers a separate bedroom with its' own bathroom. Egress basement has two bedrooms with over-sized closets, an open recreation/flex space, an enclosed "extra" room, laundry and mechanical. Stairs to all levels are solid wood. Seller previously had a hot tub, so there is a 'pavilion" with a covered pad surrounded by big boulders; wired and plumbed for a hot tub. Chicken coop. Metal roof. Propane tank is owned and buried. 42' by 28' shop. Central air. There is a road to another clearing for an additional shop. Year-round access. Set up for a back-up generator. Approximately 25 minutes to downtown Whitefish, but it feels very isolated and rural with mountain views from almost every angle.
Location
State MT
County Flathead
Rooms
Basement Full, Finished
Interior
Interior Features Fireplace, Open Floorplan, Vaulted Ceiling(s), Additional Living Quarters
Heating Forced Air, Heat Pump, Propane
Cooling Central Air
Fireplaces Number 1
Fireplace Yes
Appliance Dishwasher, Microwave, Range, Refrigerator
Exterior
Exterior Feature Propane Tank - Owned
Parking Features Additional Parking, Circular Driveway, Garage, Garage Door Opener
Garage Spaces 2.0
Utilities Available Electricity Connected, Propane
View Y/N Yes
Water Access Desc Well
View Meadow, Mountain(s), Trees/Woods
Roof Type Metal
Porch Covered, Deck, Front Porch
Building
Lot Description Front Yard, Landscaped, Level, Meadow, Wooded
Entry Level One and One Half
Foundation Poured
Sewer Private Sewer, Septic Tank
Water Well
Architectural Style Modern
Level or Stories One and One Half
Additional Building Workshop
New Construction No
Others
Senior Community No
Tax ID 07429022401200000
Acceptable Financing Cash, Conventional, FHA, VA Loan
Listing Terms Cash, Conventional, FHA, VA Loan
Financing Conventional
Special Listing Condition Standard
Read Less
Want to know what your home might be worth? Contact us for a FREE valuation!

Our team is ready to help you sell your home for the highest possible price ASAP
Bought with Century 21 Deaton and Company Real Estate





