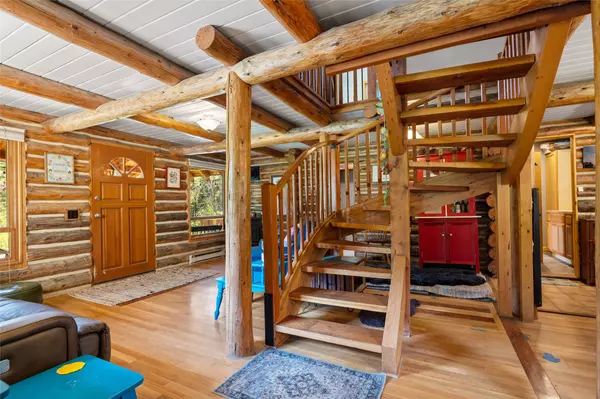$1,500,000
$1,600,000
6.3%For more information regarding the value of a property, please contact us for a free consultation.
708 Coram Work Center RD Martin City, MT 59926
4 Beds
4 Baths
2,340 SqFt
Key Details
Sold Price $1,500,000
Property Type Single Family Home
Sub Type Single Family Residence
Listing Status Sold
Purchase Type For Sale
Square Footage 2,340 sqft
Price per Sqft $641
MLS Listing ID 30033559
Sold Date 11/15/24
Style Multi-Level,Tri-Level
Bedrooms 4
Full Baths 4
Construction Status Updated/Remodeled
HOA Y/N No
Year Built 1986
Annual Tax Amount $3,293
Tax Year 2024
Lot Size 40.000 Acres
Acres 40.0
Property Description
Sprawling 4 bed, 4 bath home on 40 acres in Martin City. This meticulously updated property boasts tranquility and seclusion with stunning mountain and forest views. Relax on the flagstone patio or the front porch, enjoy the fresh air from the mudroom porch or the gazebo. The property includes a fenced garden, a chicken coop for fresh eggs, and a root cellar for homegrown storage. The expansive grounds feature a barn with paddocks and a fully-equipped in-law suite upstairs, perfect for extended family or guests. A workshop with a single-car garage provides a space for your hobbies. Step inside to find a beautifully remodeled home with a new addition in 2020 featuring a propane stove, a custom walk-in closet, a custom walk-in shower, and a spacious balcony. There's no HOA or covenants here, just endless opportunities to create your dream Montana lifestyle. Call/text Megan Byrd at 406-300-3746 or your real estate professional. Listing agent is related to the sellers.
Location
State MT
County Flathead
Zoning Residential
Rooms
Basement Crawl Space
Interior
Interior Features Fireplace, Main Level Primary, Open Floorplan, Vaulted Ceiling(s), Walk-In Closet(s)
Heating Baseboard, Electric, Propane
Fireplaces Number 2
Equipment Fuel Tank(s), Livestock Equipment
Fireplace Yes
Appliance Dryer, Dishwasher, Range, Refrigerator, Washer
Exterior
Exterior Feature Balcony, Garden, Outdoor Shower, RV Hookup, Storage, Propane Tank - Owned
Parking Features Additional Parking, Garage, RV Access/Parking
Garage Spaces 3.0
Fence Electric
Utilities Available Electricity Available, High Speed Internet Available, Propane, Phone Available
Waterfront Description Pond,Seasonal
View Y/N Yes
Water Access Desc Well
View Mountain(s), Trees/Woods
Porch Deck, Patio, Porch, Screened, Balcony
Building
Lot Description Back Yard, Front Yard, Garden, Landscaped, Secluded, Views, Level
Entry Level One and One Half
Foundation Poured
Sewer Private Sewer, Septic Tank
Water Well
Architectural Style Multi-Level, Tri-Level
Level or Stories One and One Half
Additional Building Barn(s), Poultry Coop, Shed(s), Workshop
New Construction No
Construction Status Updated/Remodeled
Schools
School District District No. 6
Others
Senior Community No
Tax ID 07429534401010000
Acceptable Financing Cash, Conventional, VA Loan
Listing Terms Cash, Conventional, VA Loan
Financing Conventional
Special Listing Condition Standard
Read Less
Want to know what your home might be worth? Contact us for a FREE valuation!

Our team is ready to help you sell your home for the highest possible price ASAP
Bought with David J. Heine & Assoc.,LLC





