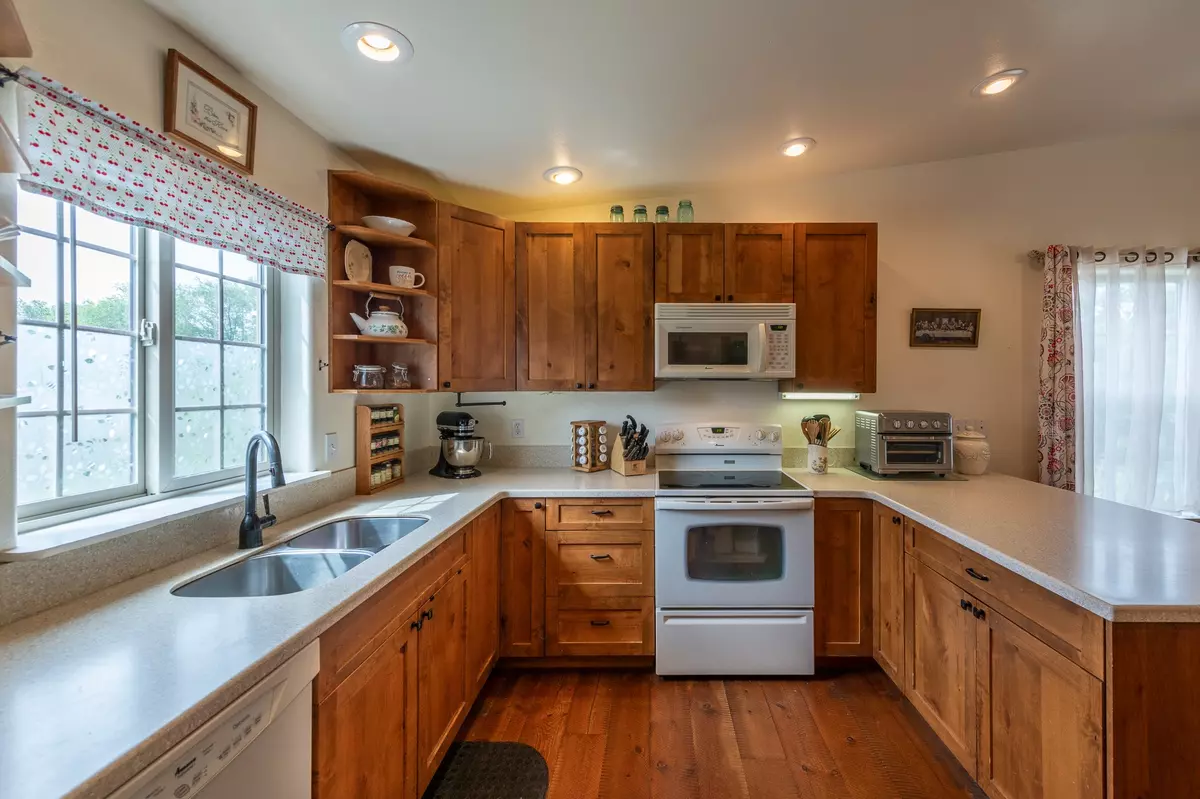$370,000
$390,000
5.1%For more information regarding the value of a property, please contact us for a free consultation.
625 6th AVE W Columbia Falls, MT 59912
3 Beds
3 Baths
1,569 SqFt
Key Details
Sold Price $370,000
Property Type Townhouse
Sub Type Townhouse
Listing Status Sold
Purchase Type For Sale
Square Footage 1,569 sqft
Price per Sqft $235
Subdivision Davidson Sub
MLS Listing ID 30028669
Sold Date 11/21/24
Style Other
Bedrooms 3
Full Baths 2
Half Baths 1
Construction Status See Remarks
HOA Y/N No
Year Built 2005
Annual Tax Amount $2,371
Tax Year 2023
Lot Size 3,354 Sqft
Acres 0.077
Property Description
Affordable & immaculate townhouse within walking distance of downtown Columbia Falls! Functional split floor plan easily converted into two private living spaces. Main level features family room, new flooring, bedroom, full bath, laundry & entrance to garage PLUS sliding door walk-out to a lovely patio & private back yard. Upper level boasts an open & spacious kitchen/dining/living area, 2 bedrooms, full bathroom and half bath. Nice custom features including vaulted ceiling, natural light galore, mountain views, large kitchen with new Corian countertops, wood and tile floors and new interior paint throughout. Enjoy the privacy of a fenced backyard with patio and nice 8X12 storage shed. All appliances included! Seller improvements include; new flooring, countertops, hardware, kitchen faucet, interior paint throughout, installed sliding glass patio door, backyard patio, landscaping, fencing and storage shed. Call Shelby 406.253.0222 or Kelly 406.253.4856 or your real estate professional.
Location
State MT
County Flathead
Community Playground
Zoning CR-5
Rooms
Basement Crawl Space
Interior
Interior Features Main Level Primary, Open Floorplan, Vaulted Ceiling(s)
Heating Forced Air, Gas
Fireplace No
Appliance Dryer, Dishwasher, Disposal, Microwave, Range, Refrigerator, Water Softener, Washer
Exterior
Exterior Feature Rain Gutters, Storage
Parking Features Garage, Garage Door Opener
Garage Spaces 1.0
Fence Back Yard, Wood
Community Features Playground
Utilities Available Cable Available, Electricity Connected, Natural Gas Connected, High Speed Internet Available, Phone Available
View Y/N Yes
Water Access Desc Public
View Mountain(s), Residential, Trees/Woods
Roof Type Asphalt
Porch Front Porch, Patio
Building
Lot Description Back Yard, Front Yard, Landscaped, Level
Entry Level Two
Foundation Poured
Sewer Public Sewer
Water Public
Architectural Style Other
Level or Stories Two
Additional Building Shed(s)
New Construction No
Construction Status See Remarks
Others
Senior Community No
Tax ID 07418608302055001
Security Features Carbon Monoxide Detector(s),Smoke Detector(s)
Financing Conventional
Special Listing Condition Standard
Read Less
Want to know what your home might be worth? Contact us for a FREE valuation!

Our team is ready to help you sell your home for the highest possible price ASAP
Bought with Coldwell Banker Landstar Properties





