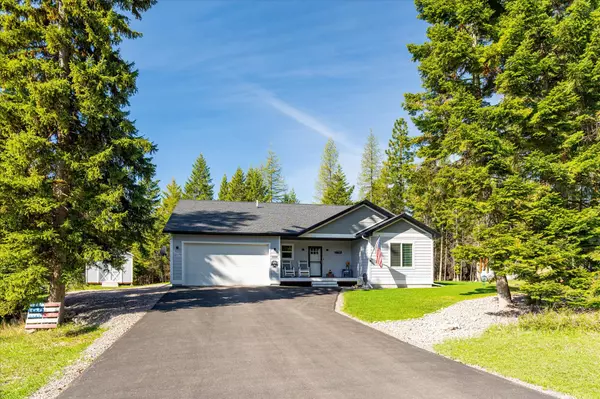$675,000
$699,999
3.6%For more information regarding the value of a property, please contact us for a free consultation.
13335 Crescent Moon DR Bigfork, MT 59911
3 Beds
2 Baths
1,838 SqFt
Key Details
Sold Price $675,000
Property Type Single Family Home
Sub Type Single Family Residence
Listing Status Sold
Purchase Type For Sale
Square Footage 1,838 sqft
Price per Sqft $367
MLS Listing ID 30031911
Sold Date 11/21/24
Style Ranch
Bedrooms 3
Full Baths 2
HOA Fees $33/ann
HOA Y/N Yes
Year Built 2020
Annual Tax Amount $2,519
Tax Year 2023
Lot Size 0.560 Acres
Acres 0.56
Property Description
Nestled in the tranquil Kootenai Woods Subdivision in Bigfork, this charming 3-bedroom, 2-bathroom rancher sits on a .56-acre corner lot. Enjoy a peaceful wooded backdrop and Swan Mountain views from the front porch. Inside, custom cabinets, white quartz counter tops, and a subway tile back splash highlight the kitchen. Luxury laminate flooring and upgraded fixtures add sophistication, while over sized windows fill the space with natural light.
The spacious master bedroom features an en-suite with a walk-in shower and a large walk-in closet. A practical laundry/mud room is conveniently located near the garage and front door. The 2-car garage boasts an extended bay for extra storage. This home includes a 6-person hot tub, two sheds, and Starlink internet. Near Swan Lake and outdoor adventures, it offers excellent value below the recent appraised value. Listed by Signe Ensign
Location
State MT
County Lake
Rooms
Basement Crawl Space
Interior
Heating Electric, Forced Air, Heat Pump
Cooling Central Air
Fireplace No
Appliance Dryer, Dishwasher, Microwave, Range, Refrigerator, Washer
Exterior
Garage Spaces 3.0
Utilities Available Electricity Connected
Amenities Available Snow Removal
Water Access Desc Community/Coop
Building
Foundation Block
Sewer Private Sewer, Septic Tank
Water Community/Coop
Architectural Style Ranch
Additional Building Shed(s)
New Construction No
Others
HOA Name Kw Hoa
HOA Fee Include Common Area Maintenance,Road Maintenance,Snow Removal
Senior Community No
Tax ID 15370814105310000
Financing Cash
Special Listing Condition Standard
Read Less
Want to know what your home might be worth? Contact us for a FREE valuation!

Our team is ready to help you sell your home for the highest possible price ASAP
Bought with Berkshire Hathaway HomeServices - Bigfork





