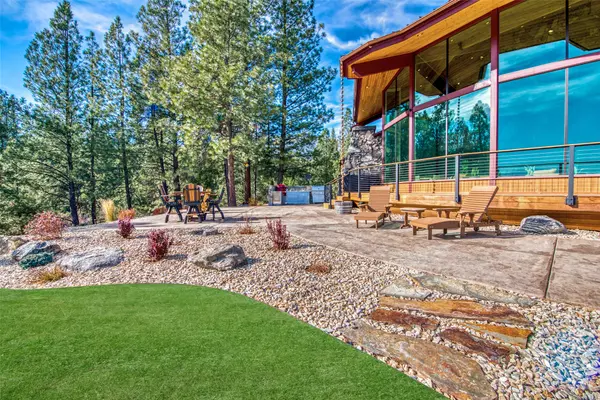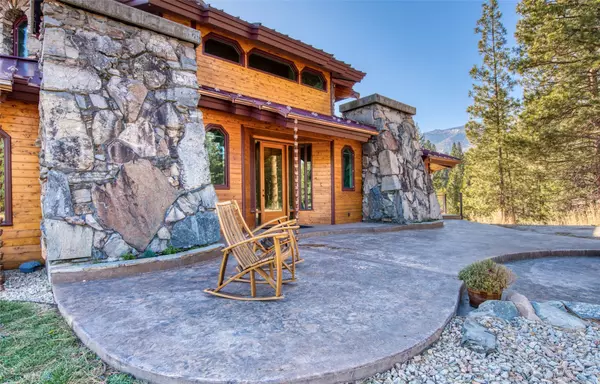$4,870,000
$4,950,000
1.6%For more information regarding the value of a property, please contact us for a free consultation.
303 S Kootenai Creek RD Stevensville, MT 59870
2 Beds
3 Baths
6,218 SqFt
Key Details
Sold Price $4,870,000
Property Type Single Family Home
Sub Type Single Family Residence
Listing Status Sold
Purchase Type For Sale
Square Footage 6,218 sqft
Price per Sqft $783
MLS Listing ID 30035933
Sold Date 12/05/24
Style Other
Bedrooms 2
Full Baths 2
Half Baths 1
Construction Status Updated/Remodeled
HOA Y/N No
Year Built 1992
Annual Tax Amount $10,343
Tax Year 2024
Lot Size 60.080 Acres
Acres 60.08
Property Description
Hidden Rock Ranch is not just a property; it's a rare Montana treasure, unmatched in exclusivity & natural beauty. Spanning 60 secluded acres in the Bitterroot Mountain foothills, this estate is completely hidden from view yet offers jaw-dropping 360-degree panoramas that showcase Montana's most stunning landscapes. The main residence has been meticulously remodeled, blending timeless craftsmanship with luxurious modern touches. Locally sourced materials make up 3 extraordinary fireplaces creating a warm, inviting ambiance, crowned by a gourmet chef's kitchen designed for those who love to entertain. Beyond the main home, a unique 1,900 sq. ft. guest house provides luxurious accommodations, while an impressive workshop invites creativity & adventure. The property's natural features are simply extraordinary. A creek, pond, sweeping meadows, and woods offer endless tranquility & exploration. The ranch remains close to the airport, perfectly balancing seclusion with accessibility. This estate remains concealed from view, a sanctuary whose roots seem drawn from the very land that surrounds it. Here, time-worn stone and sturdy timber harmonize with the wild landscape, evoking the timeless essence of "Parkitecture"—a style born in the early days of America's national parks, and fittingly echoed in this private, rugged retreat.
The architectural style of Hidden Rock Ranch is inspired by Parkitecture's blend of rustic beauty and solid, earthy design. This tradition, crafted to blend with nature, finds its soul here. The main residence has been meticulously remodeled, a synthesis of timeless Montana craftsmanship and modern luxury, each room seemingly an extension of the surrounding land. Locally hewn stone and reclaimed timbers form three extraordinary fireplaces, each one a roaring testament to Montana's natural resources. The layout itself is expansive yet intimate, offering a chef's kitchen as a centerpiece, designed for hearty gatherings after days spent outdoors—a place where mountain winds, pine, and woodsmoke mingle in the air.
In the tradition of Parkitecture, the home seems to rise from the land rather than sit upon it. Beyond the main house, a 1,900 sq. ft. guest house awaits, a blend of elegance and rusticity, offering hospitality without a hint of intrusion. An impressive workshop stands nearby, a testament to this land's call for craftsmanship and adventure, where hands meet tools in a celebration of creativity and utility.
The land itself is a marvel. A creek winds through the meadows, carving out quiet paths; a pond mirrors the heavens, still and serene. Sweeping meadows invite wanderers to catch sight of local wildlife, while woods create pockets of shadowed refuge. In every direction, the land whispers of the untamed, yet the ranch's proximity to the airport balances this remoteness with practicality. Hidden Rock Ranch is more than a retreat; it's a living homage to Montana's rugged beauty, an irreplaceable gem nestled into the Bitterroot foothills.
Location
State MT
County Ravalli
Rooms
Basement Crawl Space
Interior
Interior Features Additional Living Quarters
Cooling Central Air
Fireplaces Number 3
Fireplace Yes
Appliance Dryer, Dishwasher, Disposal, Microwave, Range, Refrigerator, Water Softener, Washer
Laundry Washer Hookup
Exterior
Exterior Feature Propane Tank - Owned, Propane Tank - Leased
Parking Features Additional Parking, Electric Gate, Garage, Garage Door Opener, Heated Garage
Garage Spaces 3.0
Fence Barbed Wire, Perimeter, Wood
Utilities Available Electricity Connected, High Speed Internet Available, Propane, Underground Utilities
Waterfront Description Creek,Waterfront
View Y/N Yes
Water Access Desc Private,Well
Roof Type Metal
Porch Covered, Deck, Front Porch, Patio
Private Pool No
Building
Lot Description Landscaped, Meadow, Secluded, See Remarks, Views, Wooded
Entry Level One and One Half
Foundation Poured
Sewer Private Sewer, Septic Tank
Water Private, Well
Architectural Style Other
Level or Stories One and One Half
Additional Building Barn(s), Shed(s), Workshop
New Construction No
Construction Status Updated/Remodeled
Schools
School District District No. 7
Others
Senior Community No
Tax ID 13176429101230000
Security Features Security System Owned,Smoke Detector(s)
Acceptable Financing Cash, Conventional
Listing Terms Cash, Conventional
Financing Cash
Special Listing Condition Standard
Read Less
Want to know what your home might be worth? Contact us for a FREE valuation!

Our team is ready to help you sell your home for the highest possible price ASAP
Bought with Berkshire Hathaway HomeServices - Hamilton





