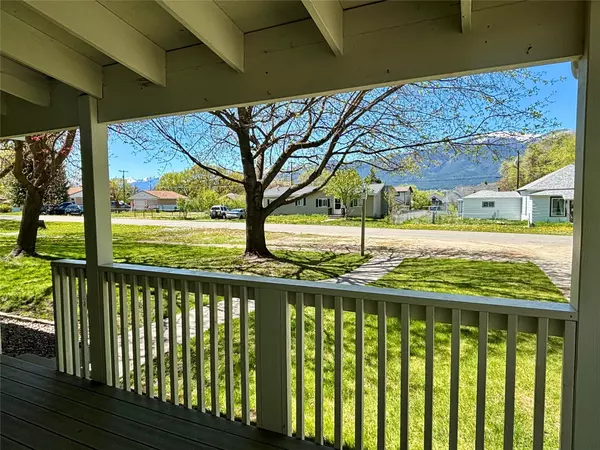$385,000
$388,000
0.8%For more information regarding the value of a property, please contact us for a free consultation.
408 Pine ST Stevensville, MT 59870
3 Beds
1 Bath
1,052 SqFt
Key Details
Sold Price $385,000
Property Type Single Family Home
Sub Type Single Family Residence
Listing Status Sold
Purchase Type For Sale
Square Footage 1,052 sqft
Price per Sqft $365
Subdivision May Addition
MLS Listing ID 30026115
Sold Date 12/06/24
Style Ranch
Bedrooms 3
Full Baths 1
HOA Y/N No
Year Built 1972
Annual Tax Amount $1,758
Tax Year 2024
Lot Size 10,280 Sqft
Acres 0.236
Property Description
Great 3 bedroom house located in the Historic Town of Stevensville! All one level living, 1 full bathroom, washer/dryer hook-ups, attached single car garage (with opener/remote) and (2) storage sheds. Kitchen appliances included: Refrigerator, Stove/Oven, Hood Vent and Dishwasher. Entertain on the covered back concrete porch or set up your outdoor furniture on the covered front deck to watch the westside mountain sunsets. Property is within walking distance to Town celebrations, post office, medical appointments, grocery shopping, boutiques, variety store, florist, hardware store, restaurants and numerous local small businesses. NorthWestern Energy provides electric and natural gas to the property. Town of Stevensville provides water and sewer services to the property (current monthly base rate $115.00 as of 09/01/2024; expected monthly base rate increase to $140.00 as of 01/01/2025). All showings are by appointment only. Please contact JoyceAnne R. Jodsaas cell 406-239-5726 or your real estate professional.
Location
State MT
County Ravalli
Zoning R1
Rooms
Basement Crawl Space
Interior
Interior Features Main Level Primary
Heating Forced Air, Gas
Fireplace No
Appliance Dishwasher, Range, Refrigerator
Laundry Washer Hookup
Exterior
Exterior Feature Storage
Parking Features Additional Parking, Garage, Garage Door Opener, On Street
Garage Spaces 1.0
Fence Back Yard, Chain Link, Partial
Utilities Available Electricity Connected, Natural Gas Connected
Amenities Available None
View Y/N Yes
Water Access Desc Public
View Mountain(s), Residential
Roof Type Composition
Porch Covered, Front Porch, Patio
Private Pool No
Building
Lot Description Back Yard, Front Yard, Level
Entry Level One
Foundation Poured
Sewer Public Sewer
Water Public
Architectural Style Ranch
Level or Stories One
Additional Building Shed(s)
New Construction No
Schools
School District District No. 2
Others
HOA Fee Include None
Senior Community No
Tax ID 13176427414030000
Security Features Carbon Monoxide Detector(s),Smoke Detector(s)
Acceptable Financing Cash, Conventional
Listing Terms Cash, Conventional
Financing Conventional
Special Listing Condition Standard
Read Less
Want to know what your home might be worth? Contact us for a FREE valuation!

Our team is ready to help you sell your home for the highest possible price ASAP
Bought with ERA Lambros Real Estate Hamilton





