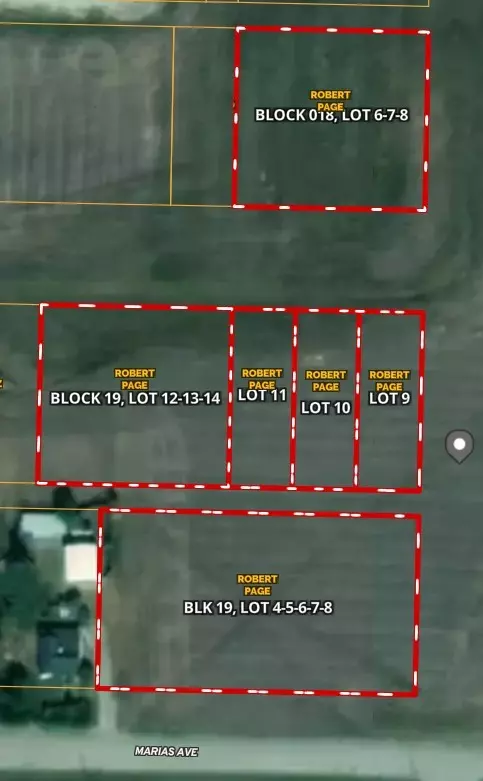$669,000
$549,000
21.9%For more information regarding the value of a property, please contact us for a free consultation.
813 Marias AVE Valier, MT 59486
2 Beds
3 Baths
2,400 SqFt
Key Details
Sold Price $669,000
Property Type Single Family Home
Sub Type Single Family Residence
Listing Status Sold
Purchase Type For Sale
Square Footage 2,400 sqft
Price per Sqft $278
MLS Listing ID 30033968
Sold Date 12/11/24
Style Ranch
Bedrooms 2
Full Baths 2
Half Baths 1
HOA Y/N No
Year Built 2022
Annual Tax Amount $4,653
Tax Year 2023
Lot Size 0.803 Acres
Acres 0.803
Property Description
Come home to a 2022 rambler on 5 residential lots, just outside of charming Valier, MT. This home is going to blow you away with every over-the-top detail and so many costly extras that enhance your experience, so much that you'll never want to leave. Rooms have tongue-and-groove pine lodge-aesthetic ceilings, radiant heat and the main rooms have vaulted ceilings. The great room boasts a stone fireplace, surrounded by shelves, lighting around the fireplace AND along the base of the ceiling that is on a remote control, so you can create any mood you'd like. The bar is like another kitchen with its own top-controlled microwave, dishwasher, bar refrigerator, a gorgeous real stone sink and exotic granite. The main kitchen has leather granite on the counter tops and island, a gas stove/oven, double-wide commercial refrigerator, dishwasher and top-controlled microwave. It's a cook's dream set-up. Call Lynn Kenyon at 406-770-0013 or your real estate professional. You'll enjoy the main bedroom with a large walk-in closet and the adjoining bathroom is beyond your wildest imagination. Start with the enclosed commode space that has a toilet with bidet and a remote control that adjusts the temperature and a toilet seat that opens and closes on its' own? As if that isn't enough, you'll never want to get out of the combination steam shower and sauna with clear glass doors and a stylish look. If you do ever leave the shower, immerse yourself in a bathtub that is 85 gallons and has multiple jets AND a built-in television. The handsome hickory vanity also brings in matching real-stone/gem-looking sinks and all of this is on real slate floors with metallic specks. Bathroom is also on its own thermostat and has radiant floor heat and a doggie door to the outside. The half bath in the main space has another stone sink and pretty decorative accents. The other bedroom/office is across the hall from another full bathroom with slate floors, a huge sink, commercial washer and dryer and a 120 gallon hot water heater. This hall leads to a four-car garage with drive-through doors in one bay and two more automatic garage door openers. You don't typically rave over built-in garage cabinets, but this house is anything but typical and these cabinets are beautiful. Yes, beautiful garage cabinets in metallic red! The garage is heated and sheet rocked and also offers a sink and a brilliantly-designed freezer that you can open with your foot, so you don't have to touch the doors with your dirty hands. On the other side of the house, find an enclosed outdoor kitchen with upcoming heat, a complete, full modular kitchen and BBQ kitchen set up to include BBQ, a portable gas fireplace and flooring that is concrete that looks like real tile! If you are counting, this is "like" three kitchens in this house! Outside, find a fenced back yard and a "yoga/pottery studio". It's heated and nice and could easily be converted to a bunkhouse, den, income space. The other outbuilding is a detached garage with two car space and overhead storage. The grounds have been groomed and have underground sprinklers. Additional lots are available separately. The lots are not far from Lake Francis which has year-round fishing. Valier is a little over an hour to Glacier National park. Views of the Rocky Mountain Front abound.
Location
State MT
County Pondera
Community Fishing, Lake, Park, Airport/Runway
Zoning Comm and residential
Rooms
Basement None
Interior
Interior Features Fireplace, Hot Tub/Spa, Main Level Primary, Sauna, Vaulted Ceiling(s), Walk-In Closet(s), Wired for Sound, Wet Bar
Heating Radiant Floor
Fireplaces Number 1
Fireplace Yes
Appliance Dryer, Dishwasher, Freezer, Microwave, Range, Refrigerator, Washer
Laundry Washer Hookup
Exterior
Exterior Feature Fire Pit, Garden, RV Hookup, Storage, Propane Tank - Leased
Parking Features Additional Parking, Alley Access, Boat, Circular Driveway, Garage, Garage Door Opener, Heated Garage, RV Access/Parking
Garage Spaces 3.0
Fence Back Yard, Front Yard, Partial
Community Features Fishing, Lake, Park, Airport/Runway
Utilities Available Electricity Connected, Propane
View Y/N Yes
Water Access Desc Public
View Meadow, Mountain(s), Residential
Porch Rear Porch, Covered, Enclosed, Front Porch, Glass Enclosed, Patio
Building
Lot Description Corners Marked, Front Yard, Garden, Landscaped, Level, Sprinklers In Ground, Split Possible
Entry Level One
Foundation Slab
Sewer Public Sewer
Water Public
Architectural Style Ranch
Level or Stories One
Additional Building Cabin, Shed(s)
New Construction No
Others
Senior Community No
Tax ID 26409703232040000
Security Features Security System
Acceptable Financing Cash, Conventional, VA Loan
Listing Terms Cash, Conventional, VA Loan
Financing Seller Financing
Special Listing Condition Standard
Read Less
Want to know what your home might be worth? Contact us for a FREE valuation!

Our team is ready to help you sell your home for the highest possible price ASAP
Bought with Live in Montana Real Estate





