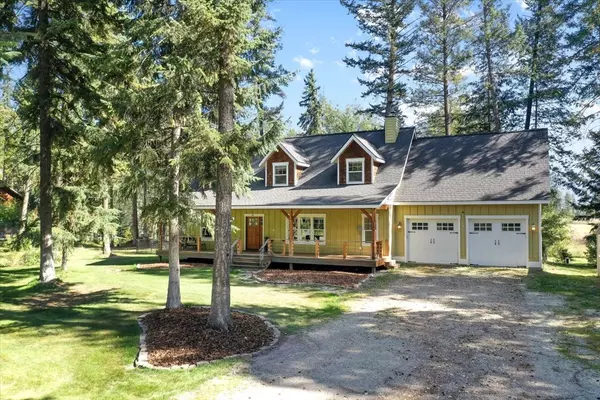$937,500
$975,000
3.8%For more information regarding the value of a property, please contact us for a free consultation.
89 Trumble Creek LOOP Kalispell, MT 59901
5 Beds
4 Baths
3,536 SqFt
Key Details
Sold Price $937,500
Property Type Single Family Home
Sub Type Single Family Residence
Listing Status Sold
Purchase Type For Sale
Square Footage 3,536 sqft
Price per Sqft $265
Subdivision Trumble Creek Estates
MLS Listing ID 30034618
Sold Date 12/20/24
Style Other
Bedrooms 5
Full Baths 3
Half Baths 1
Construction Status See Remarks
HOA Y/N No
Year Built 2008
Annual Tax Amount $84
Tax Year 2023
Lot Size 1.430 Acres
Acres 1.43
Property Description
Spacious Craftsman Charm with Creekside Serenity and Stunning Mountain Views! Country feel yet close to restaurants, shops, and all city amenities, within 23 min to Whitefish & 35 min to Glacier National Park! Exterior features: 1.43-acre lot (net), covered front porch and back deck to enjoy your own view of mature trees, mountains and year-round creek! Interior offers: main level-open living room with freshly refinished & stained wood flooring, wood-burning fireplace, kitchen with plenty of cabinetry, granite tops & island with butcher block top; bath for your guests, dining area with new French doors, primary bedroom with brand new carpet, WIC, bath with dual tile vanity, shower & soaking tub. Upper level: 2 large guest bedrooms, storage, family/living area & full bath. Lower level: family/living area, laundry room, 2 guest bedrooms, desk nook & full bath. New interior paint throughout & more! Call Yuliya Colvin at 406.314.5043 or your real estate professional!
Location
State MT
County Flathead
Rooms
Basement Finished
Interior
Interior Features Fireplace, Main Level Primary, Open Floorplan, Walk-In Closet(s)
Heating Forced Air, Gas, Stove
Cooling Central Air
Fireplaces Number 1
Equipment Irrigation Equipment
Fireplace Yes
Appliance Dryer, Dishwasher, Disposal, Microwave, Range, Refrigerator, Water Softener, Washer
Laundry Washer Hookup
Exterior
Exterior Feature Storage, See Remarks
Parking Features Additional Parking, Garage, Garage Door Opener
Garage Spaces 2.0
Fence Back Yard, Partial
Utilities Available Electricity Connected, Natural Gas Connected
Waterfront Description Creek
View Y/N Yes
Water Access Desc Well
View Mountain(s), Creek/Stream, Trees/Woods
Roof Type Asphalt
Porch Covered, Deck, Front Porch
Building
Lot Description Back Yard, Front Yard, Gentle Sloping, Landscaped, Sprinklers In Ground, See Remarks, Views, Level
Entry Level Two
Foundation Poured
Sewer Private Sewer, Septic Tank
Water Well
Architectural Style Other
Level or Stories Two
Additional Building Poultry Coop, Shed(s)
New Construction No
Construction Status See Remarks
Others
Senior Community No
Tax ID 07407816403110000
Security Features Carbon Monoxide Detector(s),Smoke Detector(s)
Acceptable Financing Cash, Conventional, FHA, VA Loan
Listing Terms Cash, Conventional, FHA, VA Loan
Financing Conventional
Special Listing Condition Standard
Read Less
Want to know what your home might be worth? Contact us for a FREE valuation!

Our team is ready to help you sell your home for the highest possible price ASAP
Bought with Realty Montana





