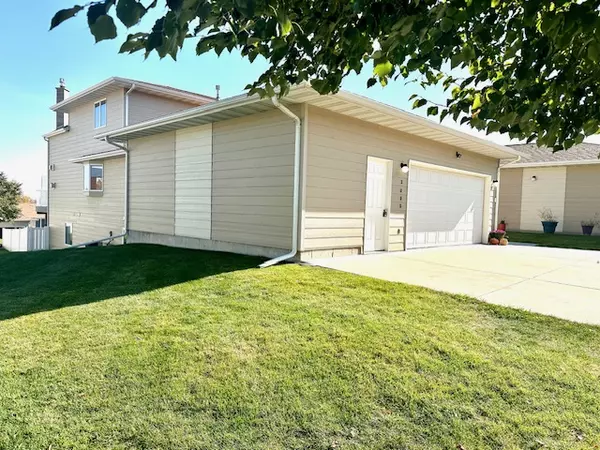$495,000
$495,000
For more information regarding the value of a property, please contact us for a free consultation.
2008 Market Place DR Great Falls, MT 59404
4 Beds
4 Baths
3,480 SqFt
Key Details
Sold Price $495,000
Property Type Condo
Sub Type Condominium
Listing Status Sold
Purchase Type For Sale
Square Footage 3,480 sqft
Price per Sqft $142
MLS Listing ID 30034768
Sold Date 12/26/24
Style Multi-Level,Tri-Level
Bedrooms 4
Full Baths 2
Half Baths 1
Three Quarter Bath 1
HOA Fees $265/mo
HOA Y/N Yes
Year Built 2004
Annual Tax Amount $3,973
Tax Year 2024
Lot Size 261 Sqft
Acres 0.006
Property Description
Presenting a truly exquisite and spacious four-bedroom, four-bathroom home that exudes luxury and modern convenience. This meticulously updated residence boasts of high-end finishes, ensuring a lifestyle of unparalleled comfort. Experience the ultimate ease of living with maintenance-free amenities, eliminating the need for snow removal or lawn maintenance, thanks to the association. The home features two inviting fireplaces, including one on the main floor, complemented by a lavish primary suite with a walk-in closet and a rejuvenating soaking tub. Pamper yourself with the beautifully tiled showers, providing plenty of room for relaxation and daily indulgence. The upper level serves as it's own retreat featuring a bedroom, bathroom and loft area. Additional bedrooms, bath and gathering area in lower level. Abundant space combined with luxurious details throughout, this home truly is a haven of comfort and style. Contact Kay Parsons at 406-899-1761 or your real estate professional.
Location
State MT
County Cascade
Rooms
Basement Finished, Walk-Out Access
Interior
Interior Features Fireplace, Hot Tub/Spa, Main Level Primary, Open Floorplan, Walk-In Closet(s)
Heating Forced Air
Cooling Central Air
Fireplaces Number 2
Fireplace Yes
Appliance Dishwasher, Disposal, Microwave, Range, Refrigerator
Exterior
Garage Spaces 2.0
Amenities Available Snow Removal
Water Access Desc Public
Porch Rear Porch, Covered, Front Porch
Building
Entry Level Two
Foundation Poured
Sewer Public Sewer
Water Public
Architectural Style Multi-Level, Tri-Level
Level or Stories Two
New Construction No
Others
HOA Name Belle Vista Condo
HOA Fee Include Common Area Maintenance,Maintenance Grounds,Sewer,Water,Snow Removal
Senior Community No
Tax ID 02301515301017008
Acceptable Financing Cash, Conventional
Listing Terms Cash, Conventional
Financing Cash
Special Listing Condition Standard
Read Less
Want to know what your home might be worth? Contact us for a FREE valuation!

Our team is ready to help you sell your home for the highest possible price ASAP
Bought with Dahlquist Realtors





