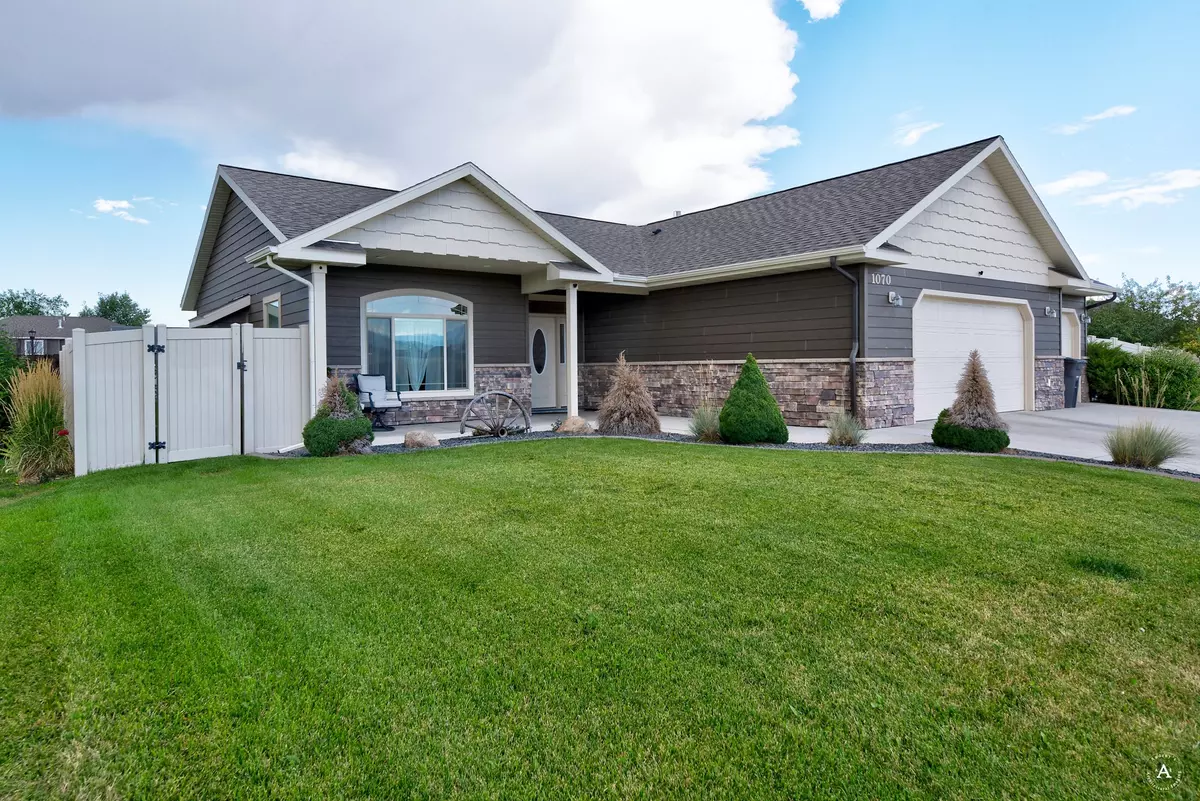$509,000
$518,900
1.9%For more information regarding the value of a property, please contact us for a free consultation.
1070 Wolf RD Helena, MT 59602
3 Beds
2 Baths
1,584 SqFt
Key Details
Sold Price $509,000
Property Type Single Family Home
Sub Type Single Family Residence
Listing Status Sold
Purchase Type For Sale
Square Footage 1,584 sqft
Price per Sqft $321
Subdivision Golden Estates
MLS Listing ID 30032182
Sold Date 12/27/24
Style Ranch
Bedrooms 3
Full Baths 2
HOA Y/N No
Year Built 2013
Annual Tax Amount $4,938
Tax Year 2023
Lot Size 9,713 Sqft
Acres 0.223
Property Description
If you are looking for a newer one level home, look no farther. This home looks as new on the inside and outside as it did when it was built. The Seller is the first owner and has added features to make it an outstanding value. Sod, privacy fencing, sprinklers, curbed landscaping, trees, storage shed, insulated garage doors, hot tub & heated & finished garage. Tube sky lighting, gas fireplace, large concrete stamped patio, under counter lighting, granite tops & disposal. You will love the open floor plan and 3 car garage. Large corner lot!
Sale of home contingency, please ask your agent for details.
Location
State MT
County Lewis And Clark
Community Curbs, Sidewalks
Zoning R2
Rooms
Basement Crawl Space
Interior
Interior Features Fireplace, Hot Tub/Spa, Vaulted Ceiling(s), Walk-In Closet(s)
Heating Forced Air, Gas
Cooling Central Air
Fireplaces Number 1
Equipment None
Fireplace Yes
Appliance Dishwasher, Disposal, Microwave, Range, Refrigerator
Laundry Washer Hookup
Exterior
Exterior Feature Hot Tub/Spa, Rain Gutters, Storage
Parking Features Garage, Garage Door Opener, Heated Garage
Garage Spaces 3.0
Fence Back Yard, Vinyl
Community Features Curbs, Sidewalks
Utilities Available Electricity Connected, Natural Gas Connected, Underground Utilities
View Y/N Yes
Water Access Desc Public
View City, Mountain(s)
Roof Type Composition
Accessibility Low Threshold Shower
Porch Covered, Patio, Porch
Private Pool No
Building
Lot Description Back Yard, Level
Entry Level One
Foundation Poured
Sewer Public Sewer
Water Public
Architectural Style Ranch
Level or Stories One
Additional Building Shed(s)
New Construction No
Others
Senior Community No
Tax ID 05188818112150000
Security Features Smoke Detector(s)
Acceptable Financing Cash, Conventional, FHA, VA Loan
Listing Terms Cash, Conventional, FHA, VA Loan
Financing Conventional
Special Listing Condition Standard
Read Less
Want to know what your home might be worth? Contact us for a FREE valuation!

Our team is ready to help you sell your home for the highest possible price ASAP
Bought with Western Realty, LLC





