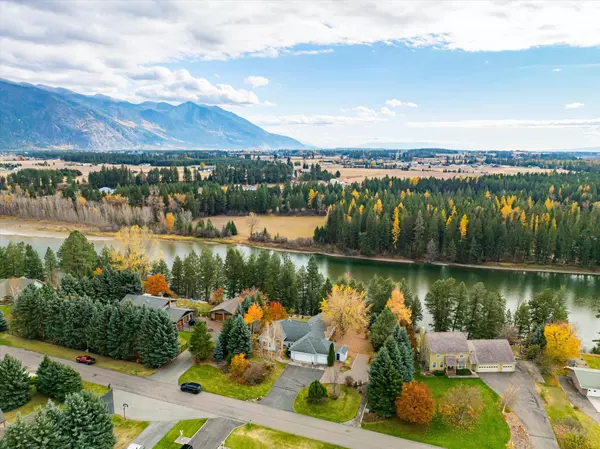$905,000
$935,000
3.2%For more information regarding the value of a property, please contact us for a free consultation.
1888 Riverwood DR Columbia Falls, MT 59912
3 Beds
3 Baths
2,400 SqFt
Key Details
Sold Price $905,000
Property Type Single Family Home
Sub Type Single Family Residence
Listing Status Sold
Purchase Type For Sale
Square Footage 2,400 sqft
Price per Sqft $377
Subdivision Riverwood Estates
MLS Listing ID 30036011
Sold Date 01/15/25
Style Ranch
Bedrooms 3
Full Baths 2
Half Baths 1
Construction Status Updated/Remodeled
HOA Y/N No
Year Built 2001
Annual Tax Amount $6,441
Tax Year 2024
Lot Size 1.210 Acres
Acres 1.21
Property Description
Located on the scenic Flathead River, 1888 Riverwood Dr. offers a charming, well-maintained, single-level home w/ 2,400 sq. ft. of living space plus a 3-car garage. The open floor plan features a bright living room w/ vaulted ceilings & a cozy fireplace, a spacious kitchen & a dining area w/ beautiful views of the surrounding nature. The primary suite includes a walk-in closet & en-suite bath, while a family room w/ wet bar & half bath, 2 additional bedrooms, a full bath & a laundry room complete the home's thoughtful design.
Outside, the expansive patio provides a peaceful retreat with views of the river, mature trees & nearby mountains. The property is ideally located near outdoor recreation & is just minutes from downtown Columbia Falls. W/ easy access to Glacier National Park, this home offers the perfect balance of privacy & convenience — ideal for year-round living or a vacation getaway. Contact Erick Robbins (406) 249-3023 or your real estate professional for more info.
Location
State MT
County Flathead
Zoning CR-4
Rooms
Basement Crawl Space
Interior
Interior Features Fireplace, Main Level Primary, Open Floorplan, Vaulted Ceiling(s), Walk-In Closet(s), Wet Bar
Heating Forced Air, Gas, Stove, Wall Furnace
Cooling Central Air
Fireplaces Number 1
Fireplace Yes
Appliance Dryer, Dishwasher, Freezer, Microwave, Range, Refrigerator, Water Softener, Washer
Laundry Washer Hookup
Exterior
Exterior Feature Awning(s), Garden, Rain Gutters, Storage
Parking Features Additional Parking, Garage, Garage Door Opener, Heated Garage
Garage Spaces 3.0
Fence Back Yard, Chain Link, Partial, Wood
Utilities Available Cable Available, Electricity Connected, Natural Gas Connected, High Speed Internet Available, Phone Available
Waterfront Description Navigable Water,River Access,Waterfront
View Y/N Yes
Water Access Desc Public
View Mountain(s), Residential, Creek/Stream, Trees/Woods
Roof Type Composition
Porch Covered, Front Porch, Patio
Private Pool No
Building
Lot Description Back Yard, Front Yard, Landscaped, Secluded, Sprinklers In Ground, Views, Level
Entry Level One
Foundation Poured
Sewer Public Sewer
Water Public
Architectural Style Ranch
Level or Stories One
Additional Building Shed(s)
New Construction No
Construction Status Updated/Remodeled
Schools
School District District No. 6
Others
Senior Community No
Tax ID 07418618403600000
Security Features Carbon Monoxide Detector(s),Smoke Detector(s)
Acceptable Financing Cash, Conventional
Listing Terms Cash, Conventional
Financing Conventional
Special Listing Condition Standard
Read Less
Want to know what your home might be worth? Contact us for a FREE valuation!

Our team is ready to help you sell your home for the highest possible price ASAP
Bought with Montana Regional MLS





